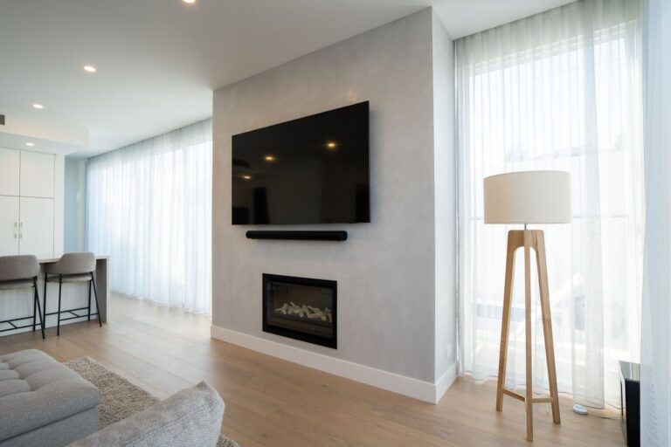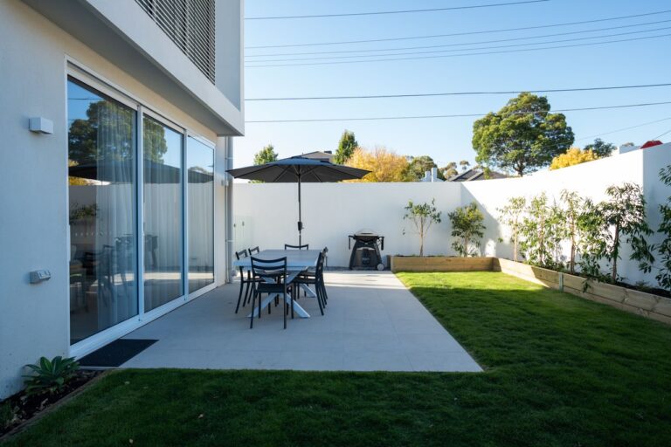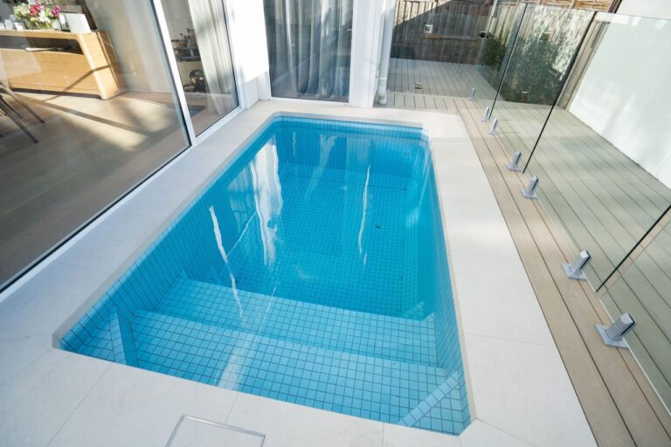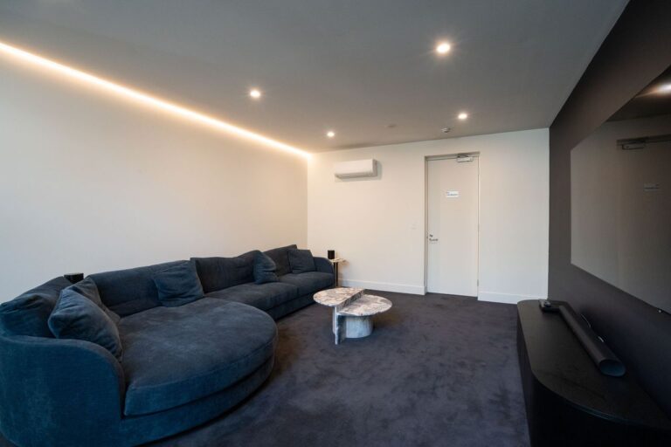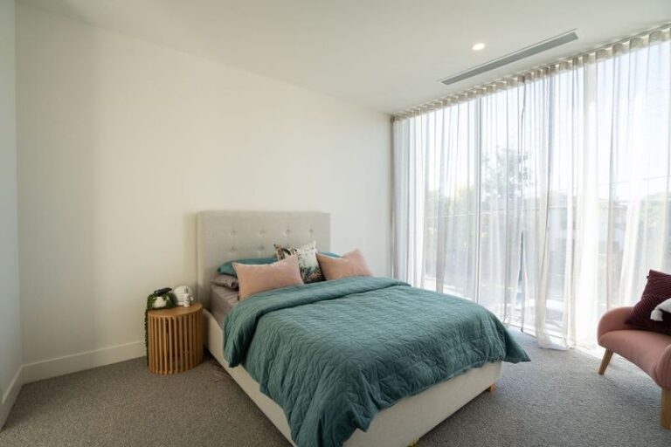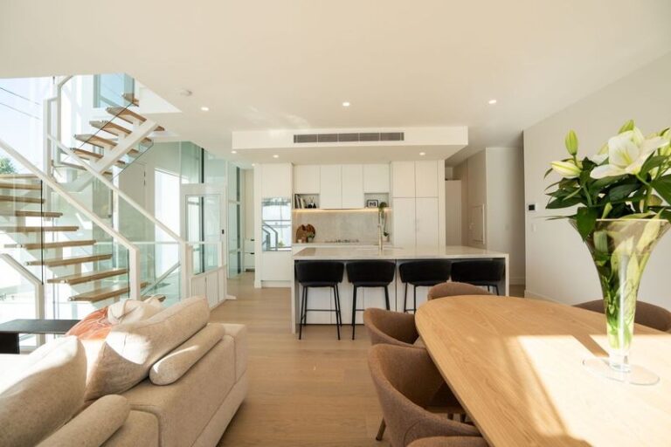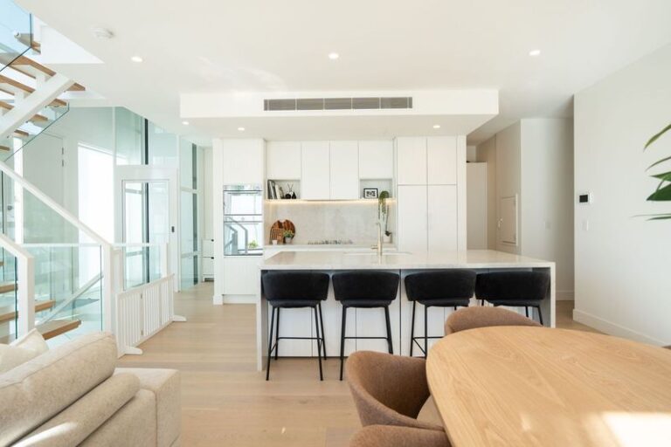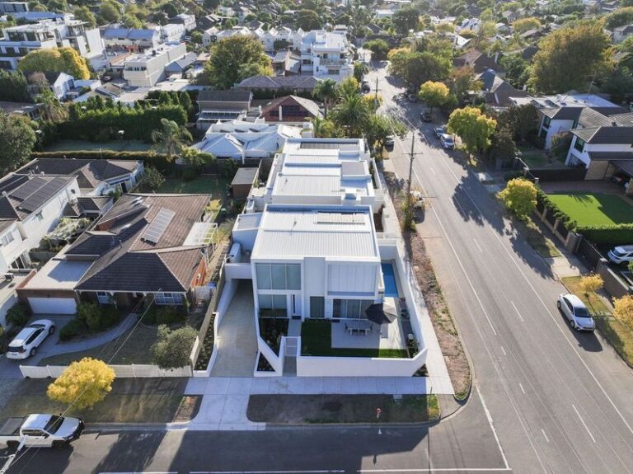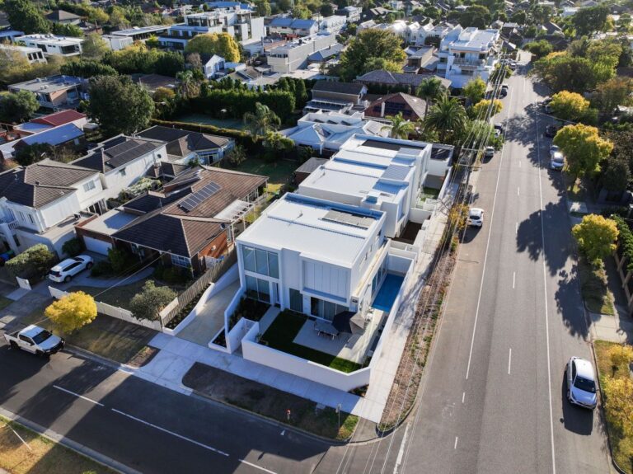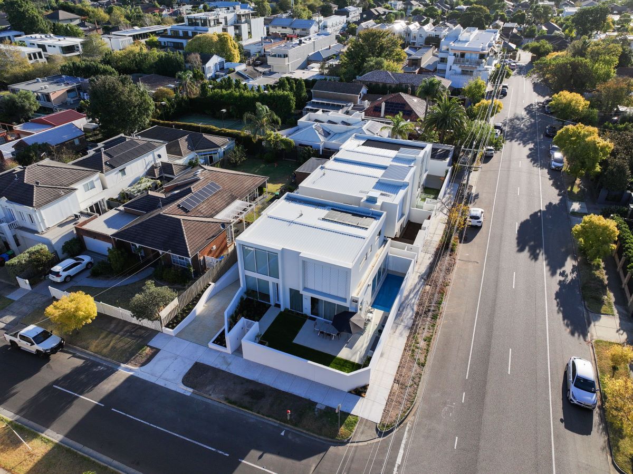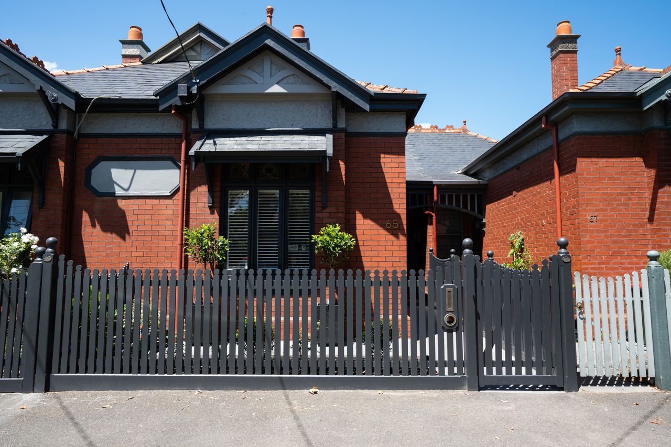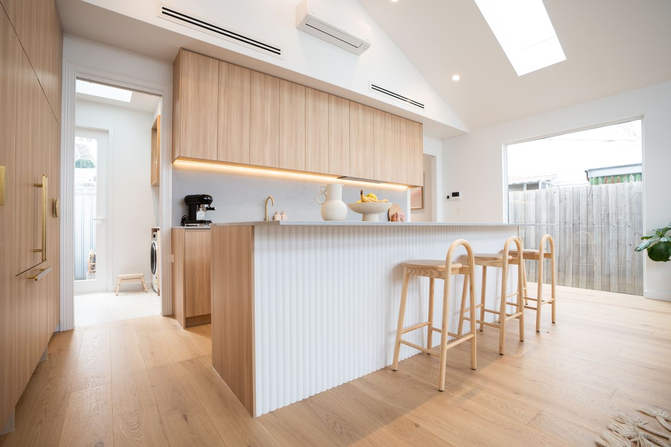Home » Brighton I
Brighton I
A meticulously crafted trio of high-end, luxurious townhouses.
When we took over the project as it approached lock-up stage, our vision was to create something truly special. Each townhouse is a testament to luxury living, featuring expansive 1500m² basements, dual passenger lifts and convenient dumbwaiters. The architectural elegance is punctuated by bespoke steel centre stringer staircases and Venetian plaster fireplaces; each element carefully chosen to enhance the homes’ aesthetic appeal.
The design includes expansive floor-to-ceiling windows and dramatic curtain walls that flood the spaces with natural light, creating an airy, open atmosphere. For ultimate indulgence, two of the units include a private theatre room and a bespoke pool – one cast-in and one Plungie – perfect for relaxation or entertaining guests.
A heartfelt thank you to all the trades and our dedicated team whose expertise and hard work have brought this vision to life. These townhouses are not just buildings; they are a showcase of what Halex Group stands for – innovative designs, sustainable building practices and quality labour.

